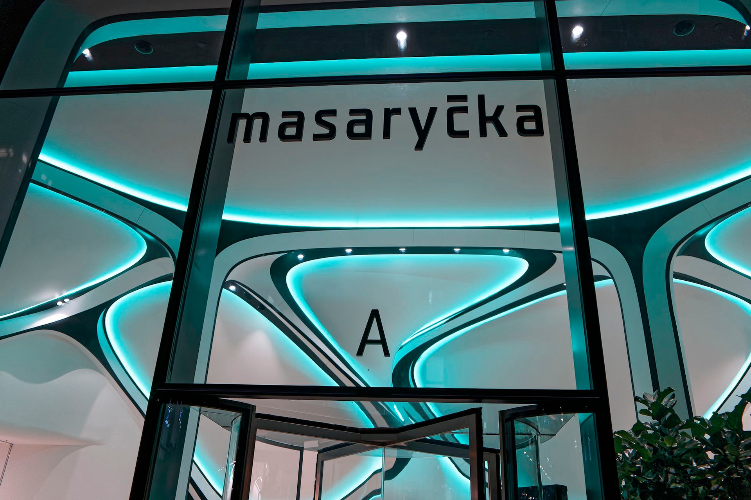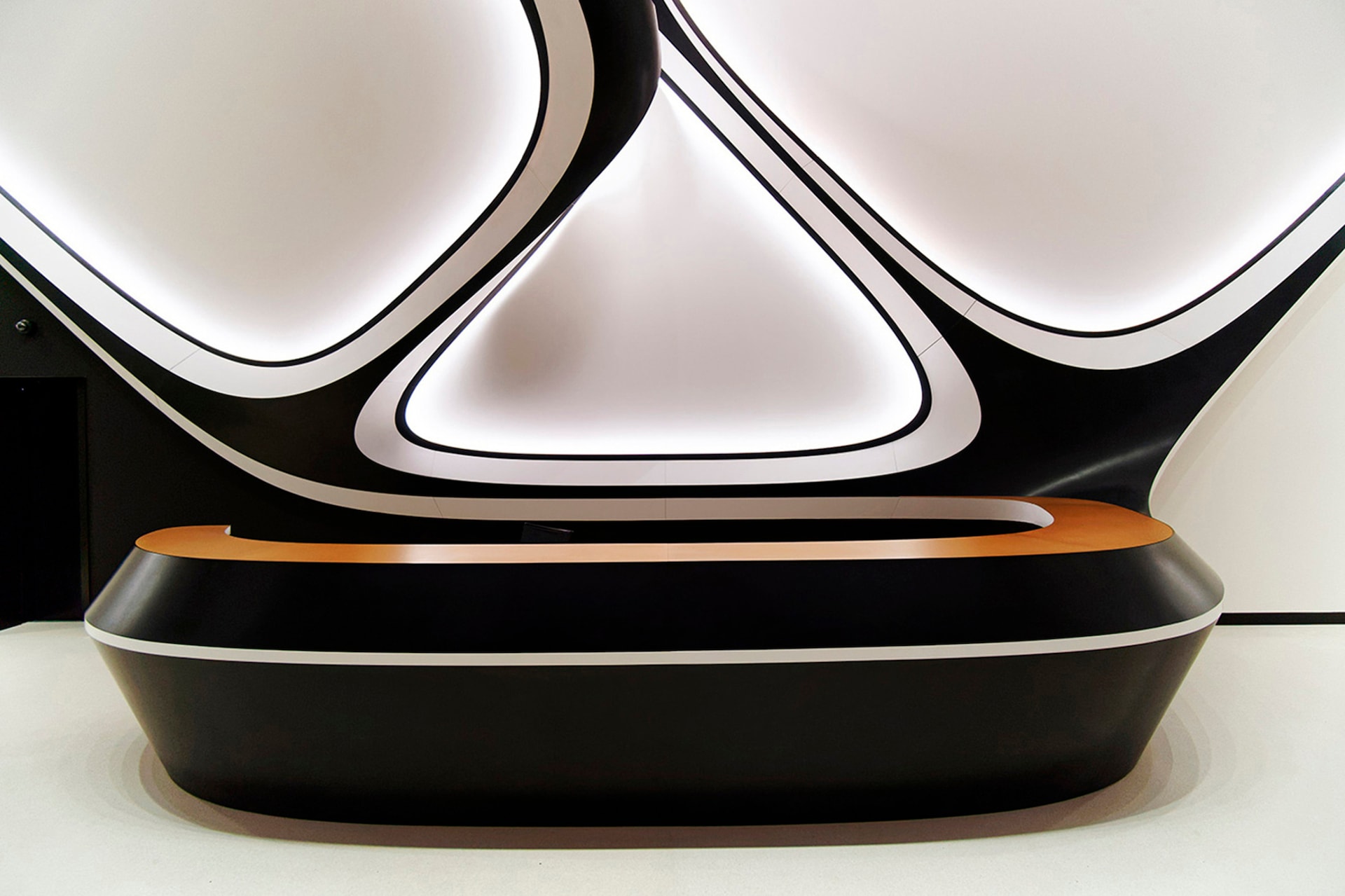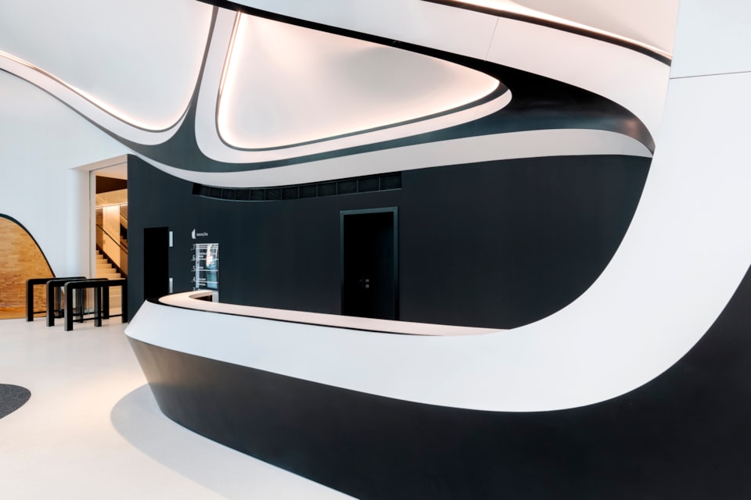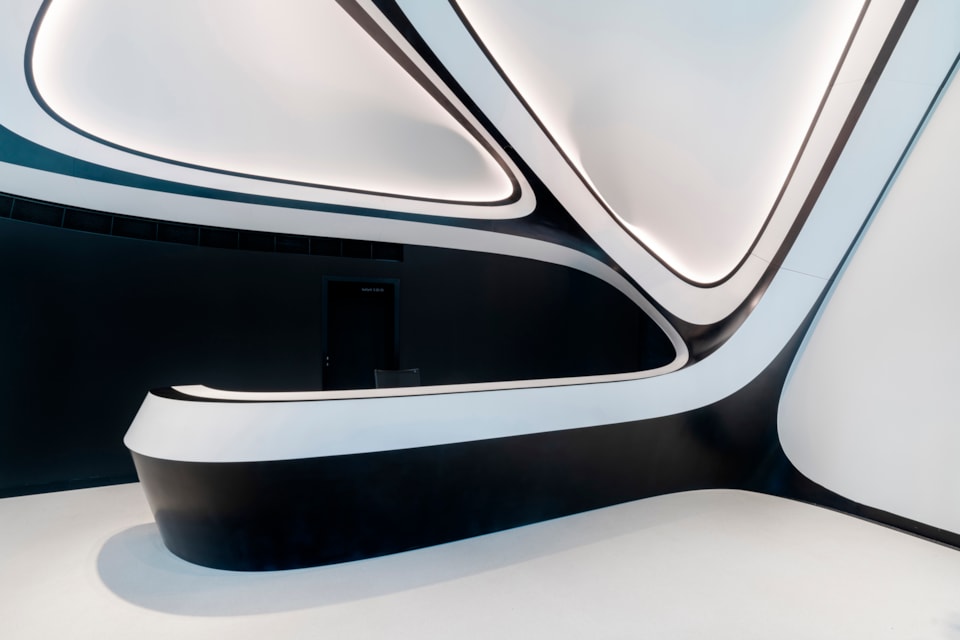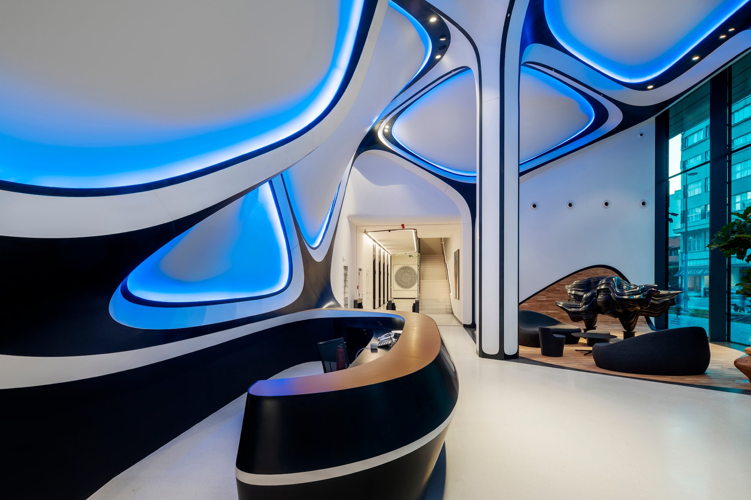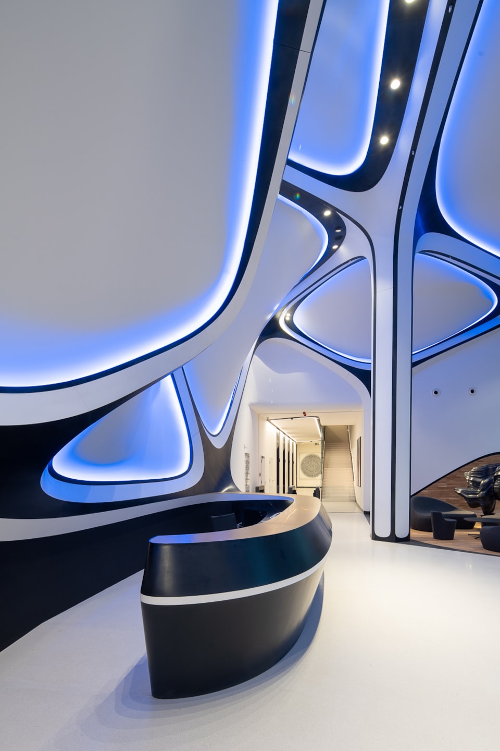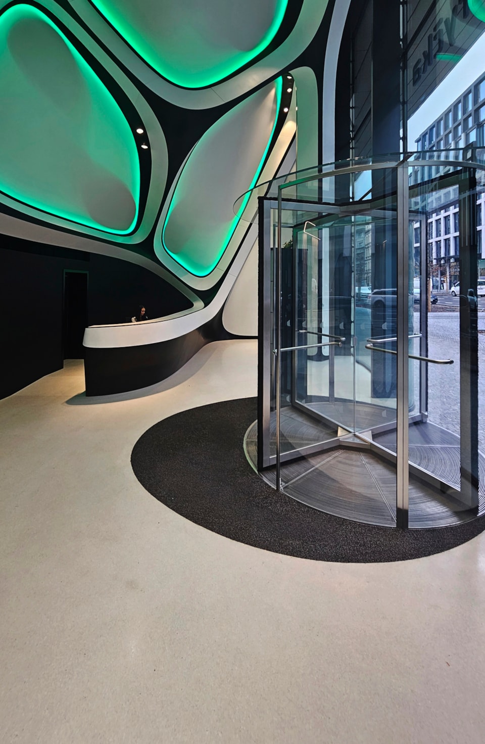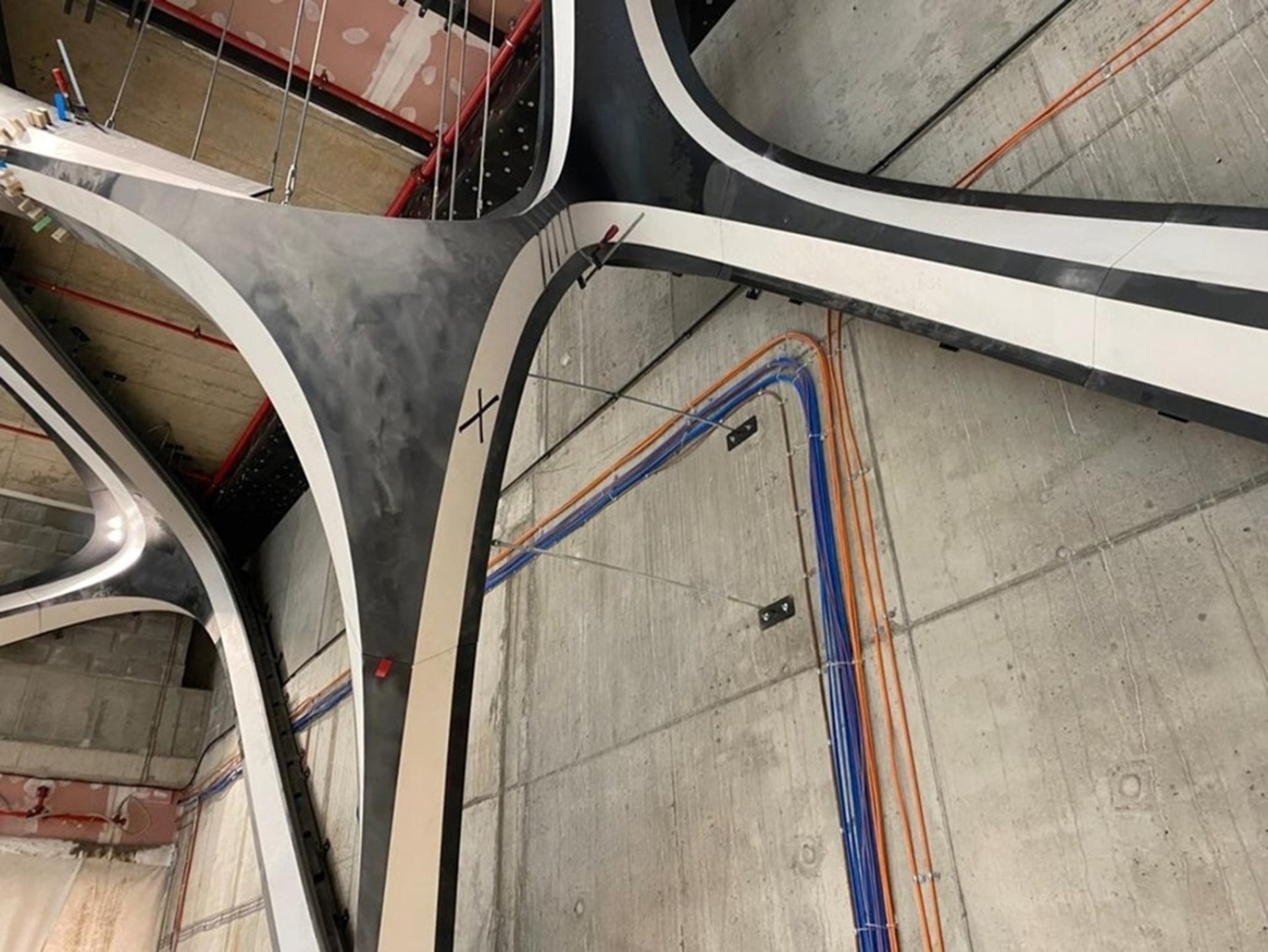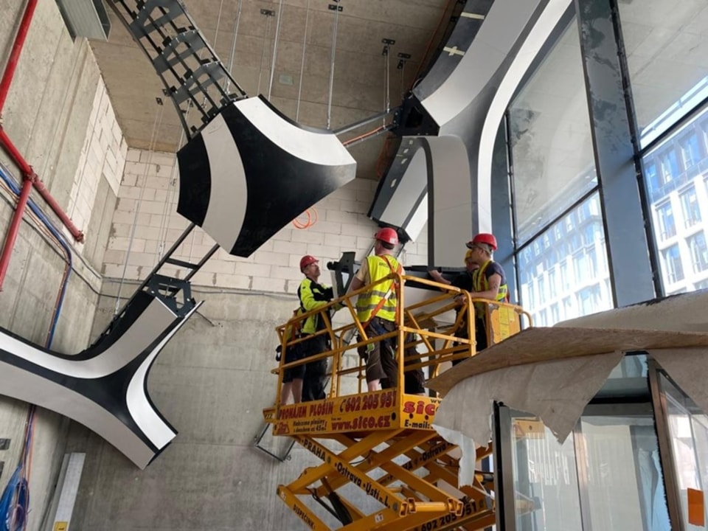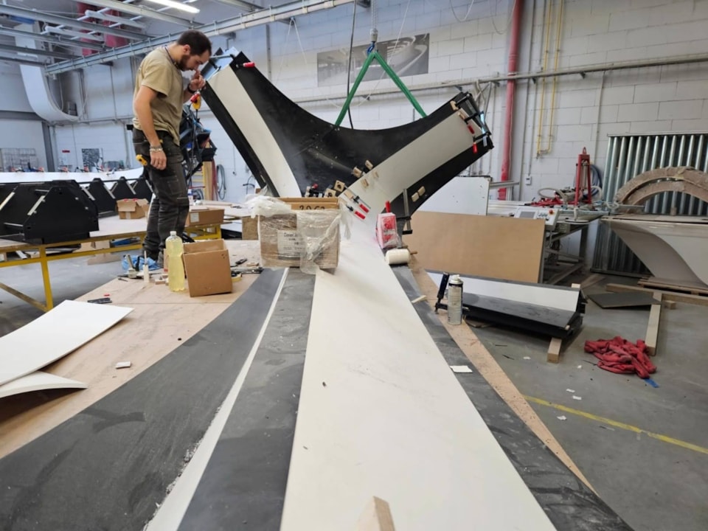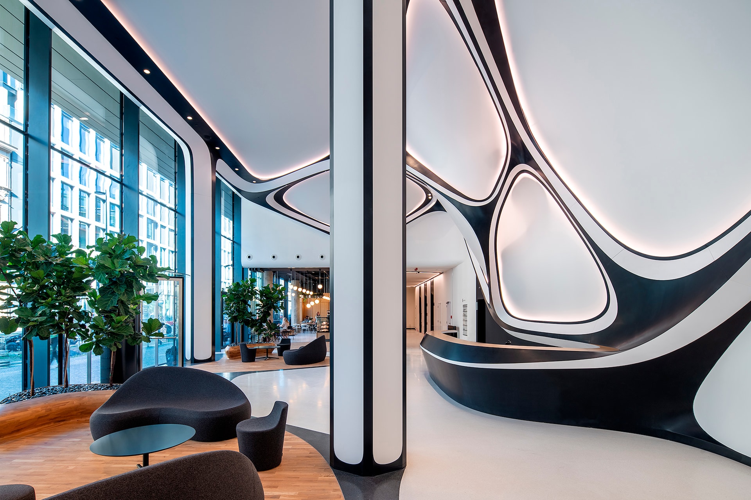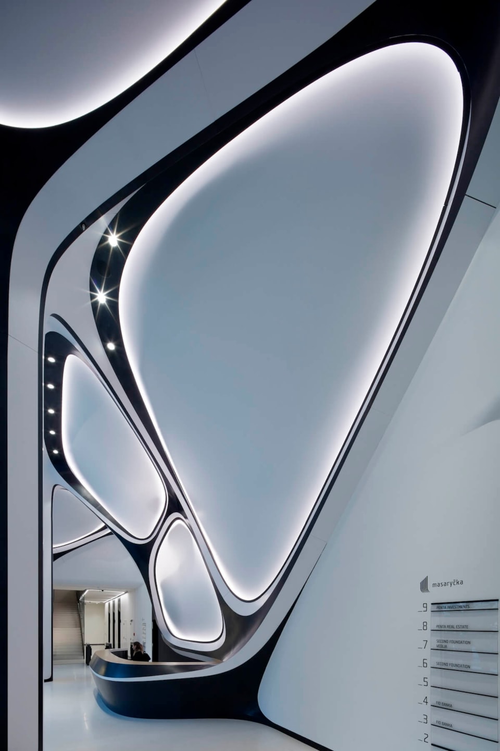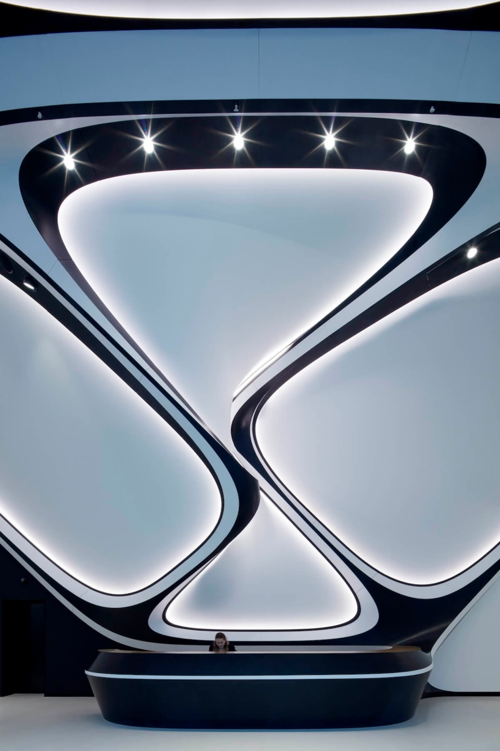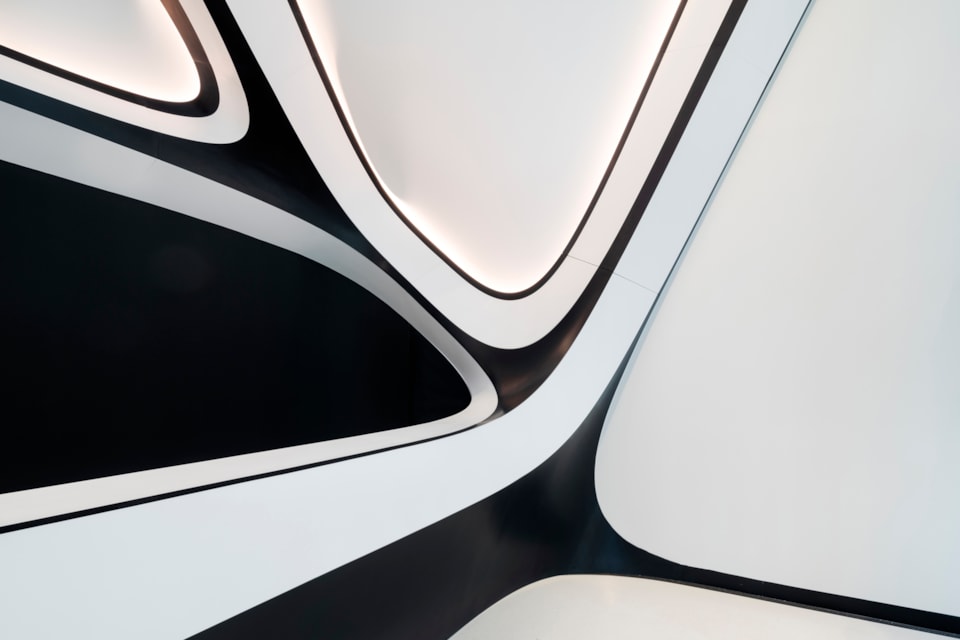Masaryčka Prague
Investor: Penta Real Estate
Project: ZAHA HADID ARCHITECTS
Lokal architect: Cigler architekti
Realization of entrance lobbies and part of interiors of Penta Real Estate made of materials shaped Corian, wood, Barrisol, LED lighting.
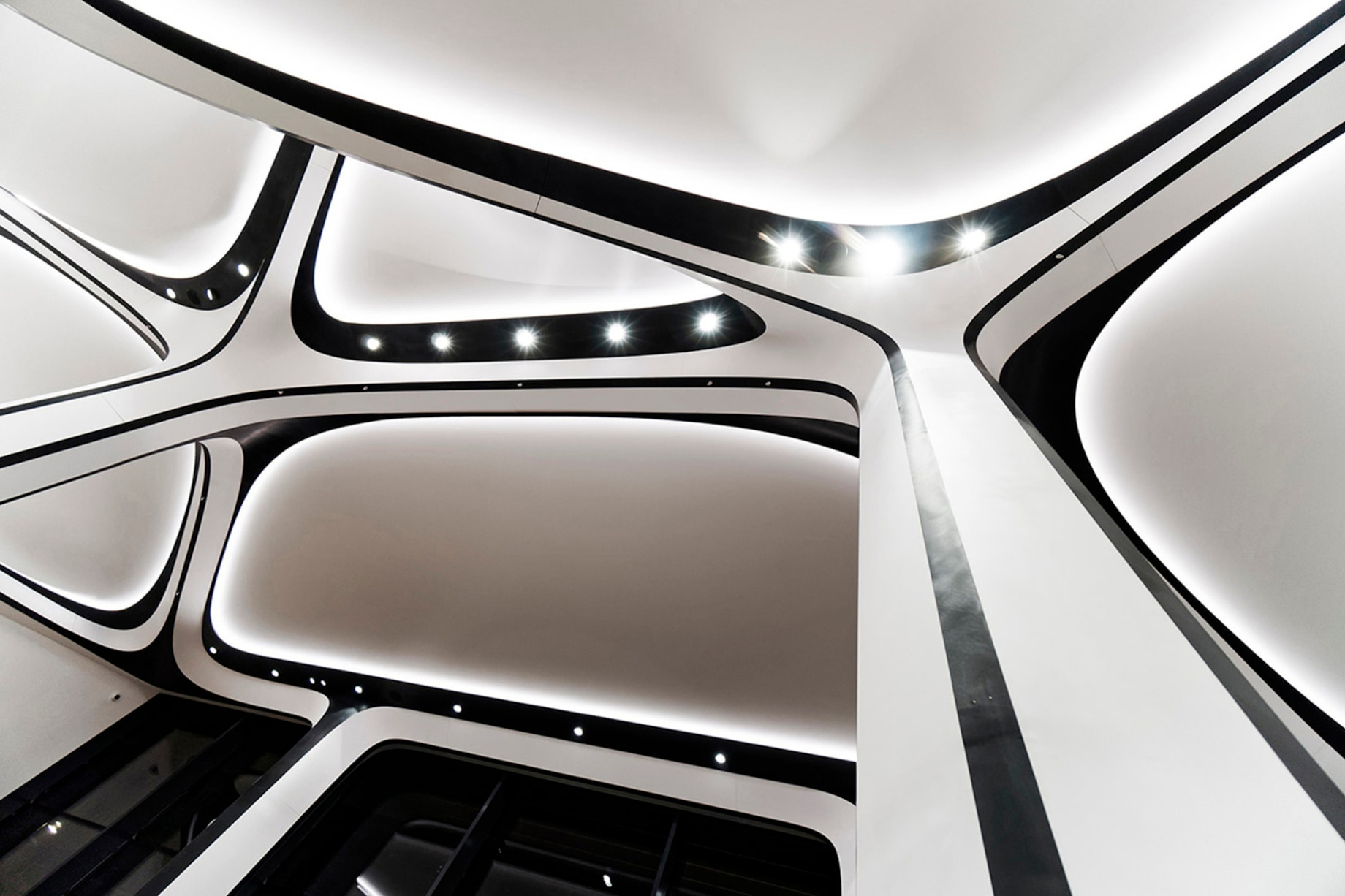
The realization of building projects and design of the world author, the queen of curves, architect Zaha Hadid, has been mostly associated with con- struction or interior works in the world, which are very demanding but especially always difficult to implement and pose a real challenge to every realization company. AMOSDESIGN had the exceptional opportunity to work on these projects in the Czech Republic and Slovakia. These were the buildings realized by PENTA REAL ESTATE, for which ZAHA HADID ARCHITECTS designed the SKY PARK in Bratislava and MASARYČKA in Prague.
It should be added that AMOS DESIGN, founded in 1990, realizes the most demanding interior or exterior elements, surfaces, tiles or even facades made of artificial stone and worked on many projects that were nonstandard and complicated. And with a number of very good architectural offices not only in the Czech Republic. Most of the time each project was completely different and therefore the approach to the implementation is not common , somewhere detectable and in terms of the materials used technically complex already on the design work and later on the technology of implementation. It is about creativity of solutions and technical maturity. As a project supplier from ZAHA HADID AMOSDESIGN designed the implementation solution, carried out the remodelling, design solution, manufactured and installed.
The projects of the star of the architectural sky, Mrs. ZAHA HADID have always been characterized by being innovative to futuristic. Her work has won many awards and accolades around the world and her genius and creativity has been reflected in the new building at Masarycka. During the course of the project, she passed away and this building will be one of the last buildings she was personally involved in.
Apart from the golden facade, the entrance lobby is one of the most important parts of this building. The entire space is shaped in 3D corian, which gives the space a unique emotion and depth. Corian can be shaped under certain conditions, which allows for unique shapes and structures.
In addition to the corian, the structures here include Barrisol , CNC cut solid oak elements as well as interesting LED lighting for the space. Visitors will feel as if they have been transported back in time to another world and will feel like they are in an iconic sci-fi movie. This architectural gem is truly unique.
Both production and on-site assembly no longer resembled the work of an interior design company, but a large-scale model work where millimeters played a role.
The realised lobby A made in two contrasting colours of corian.
The huge space 20x10x8 metres as one complex organic structure.
Compact lobby B with organic corian shapes in black and white.
